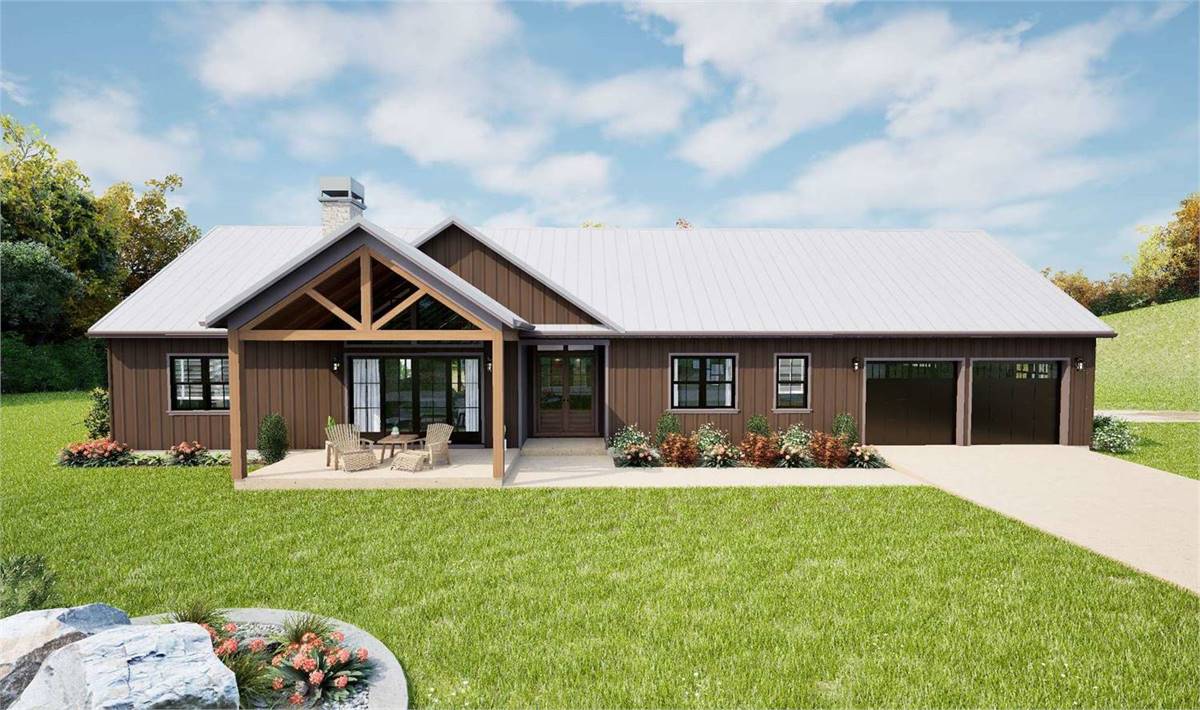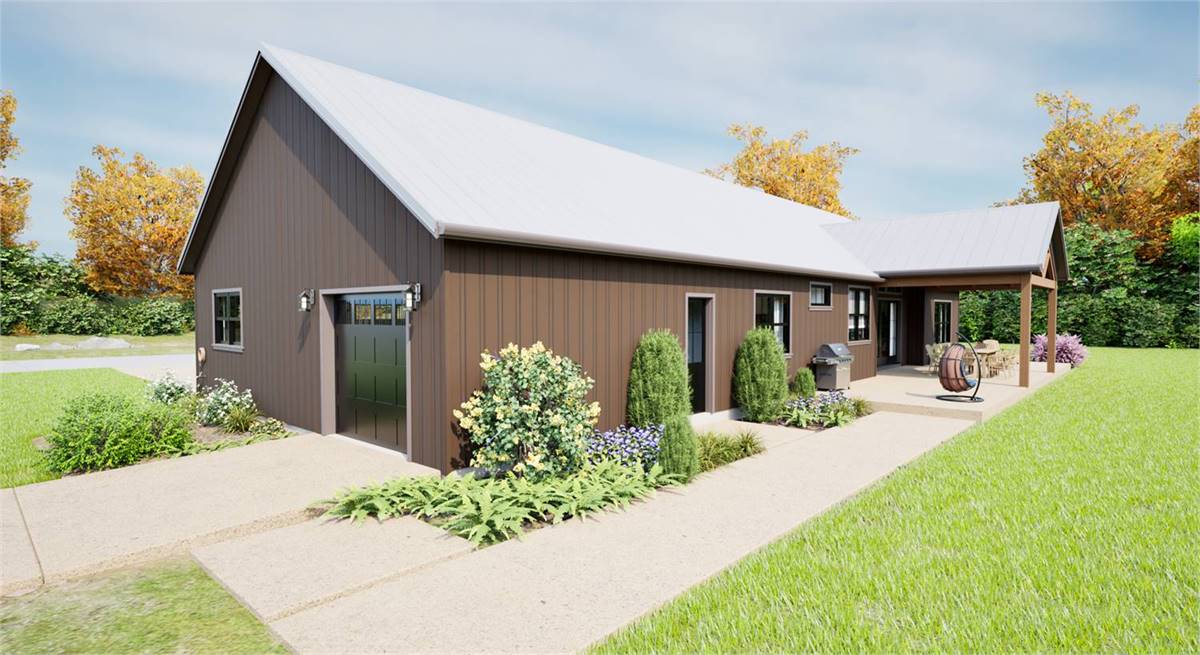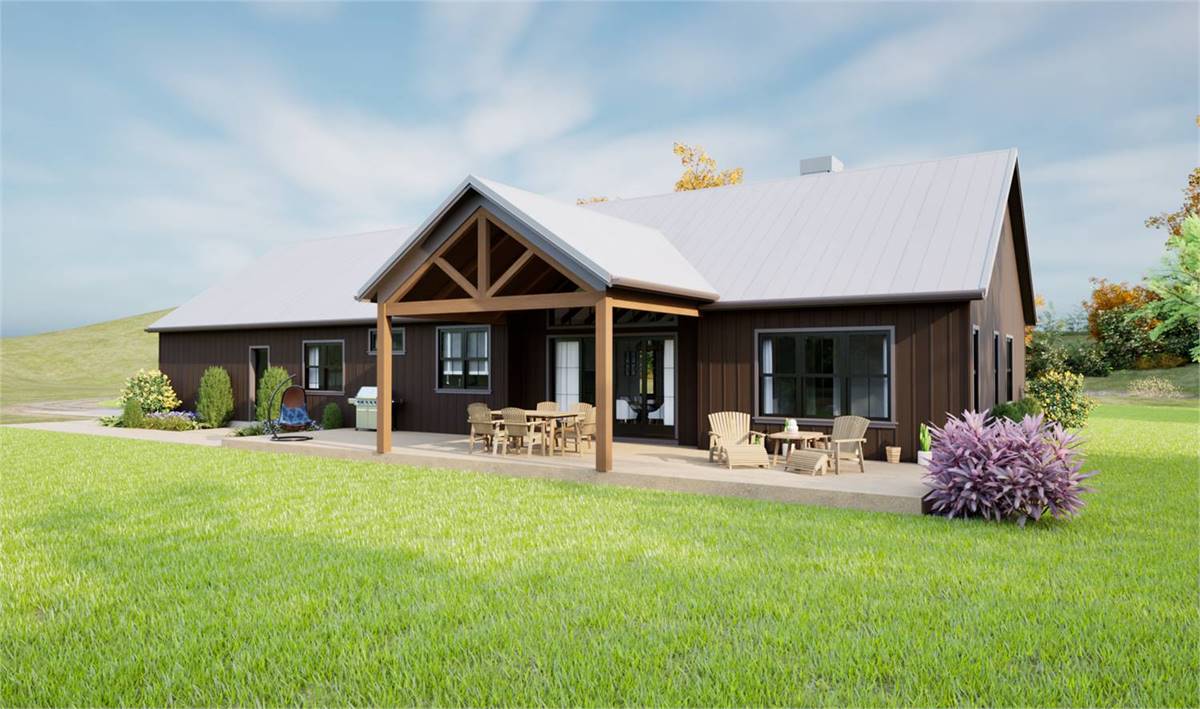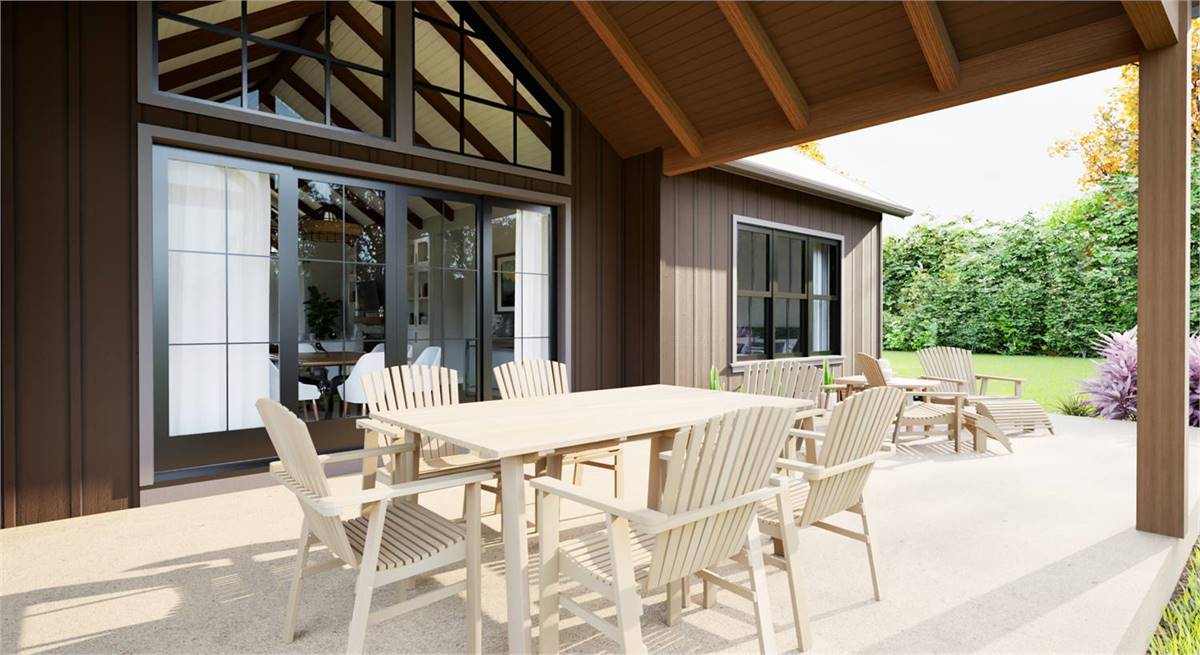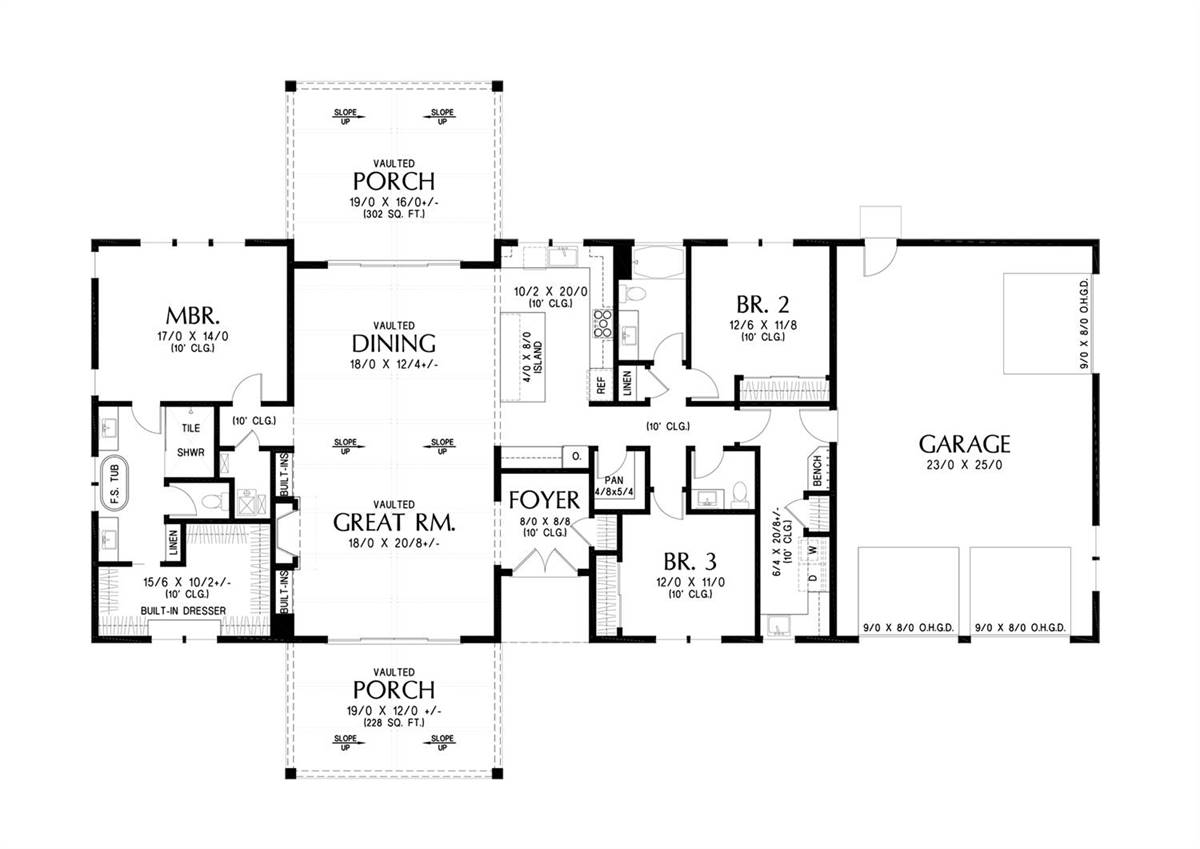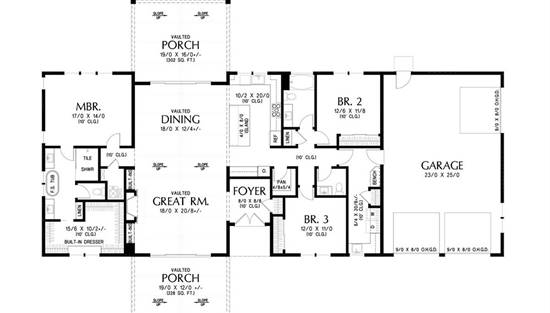- Plan Details
- |
- |
- Print Plan
- |
- Modify Plan
- |
- Reverse Plan
- |
- Cost-to-Build
- |
- View 3D
- |
- Advanced Search
About House Plan 10285:
Check out House Plan 10285 if you need a modestly sized barndominium ranch! This lovely design offers 2,310 square feet with three bedrooms and two-and-a-half baths. The layout places the common areas in the middle, with a cathedral ceiling spanning the front porch, living area, dining area, and back porch while the U-shaped island kitchen overlooks from the side. The luxe five-piece primary suite is privately located on one end of the house while the other two bedrooms, a hall bath, and the powder room are across the floor plan. You'll find the laundry/mudroom and access to the three-car garage on this side, too.
Plan Details
Key Features
Attached
Covered Front Porch
Covered Rear Porch
Double Vanity Sink
Exercise Room
Fireplace
Foyer
Front-entry
Great Room
Kitchen Island
Laundry 1st Fl
Primary Bdrm Main Floor
Mud Room
Open Floor Plan
Separate Tub and Shower
Side-entry
Split Bedrooms
U-Shaped
Vaulted Ceilings
Vaulted Great Room/Living
Walk-in Closet
Walk-in Pantry
Build Beautiful With Our Trusted Brands
Our Guarantees
- Only the highest quality plans
- Int’l Residential Code Compliant
- Full structural details on all plans
- Best plan price guarantee
- Free modification Estimates
- Builder-ready construction drawings
- Expert advice from leading designers
- PDFs NOW!™ plans in minutes
- 100% satisfaction guarantee
- Free Home Building Organizer
.png)
.png)
